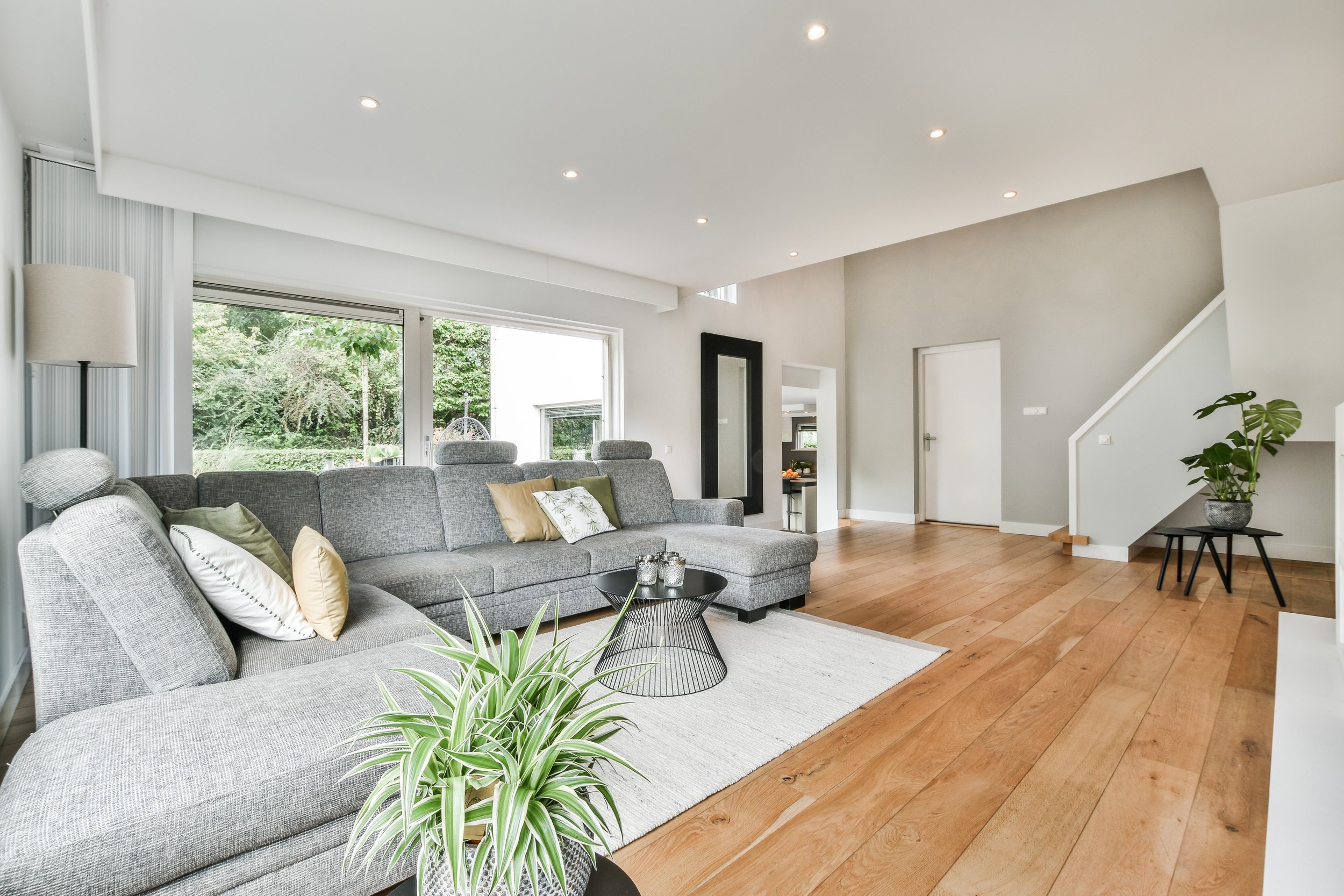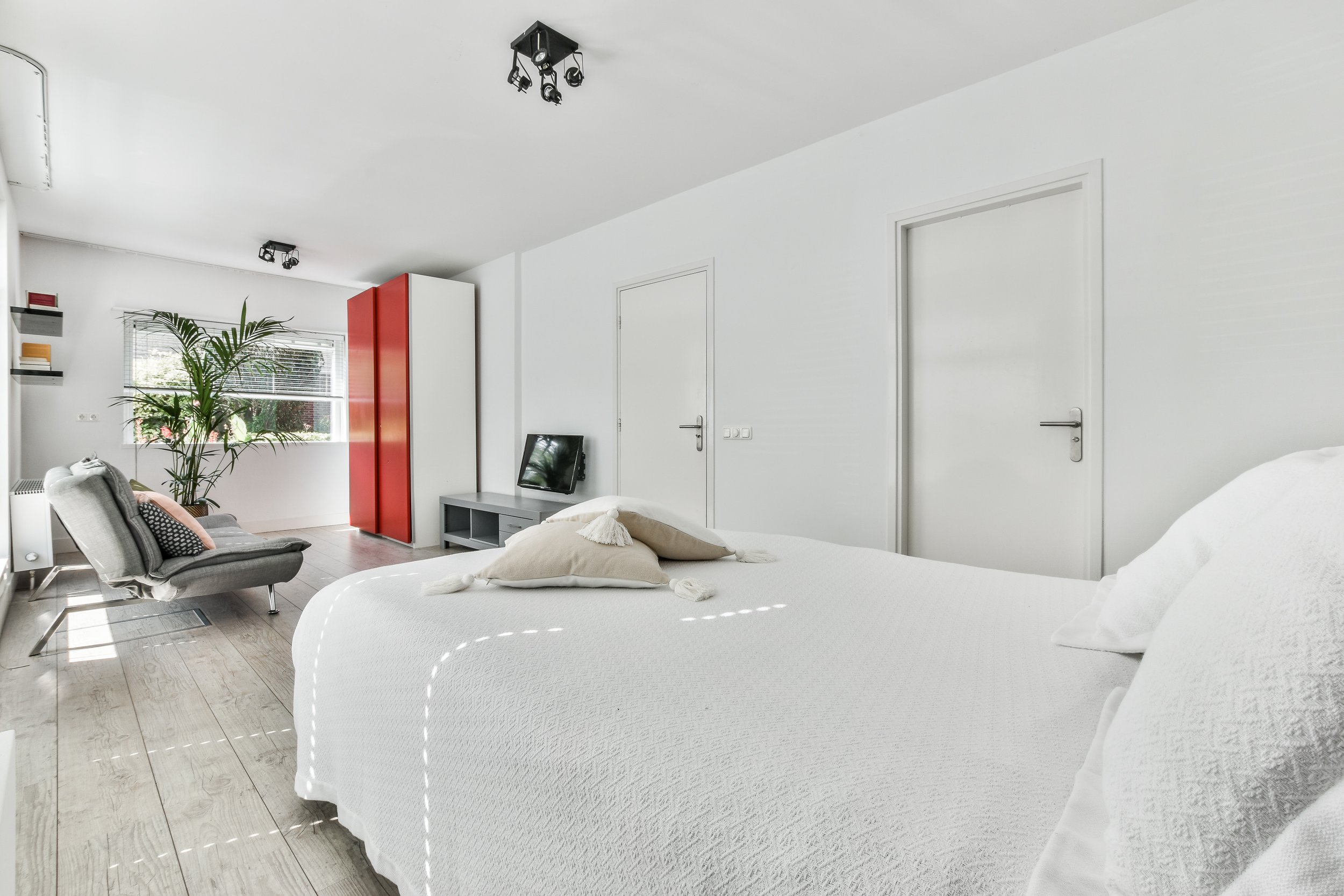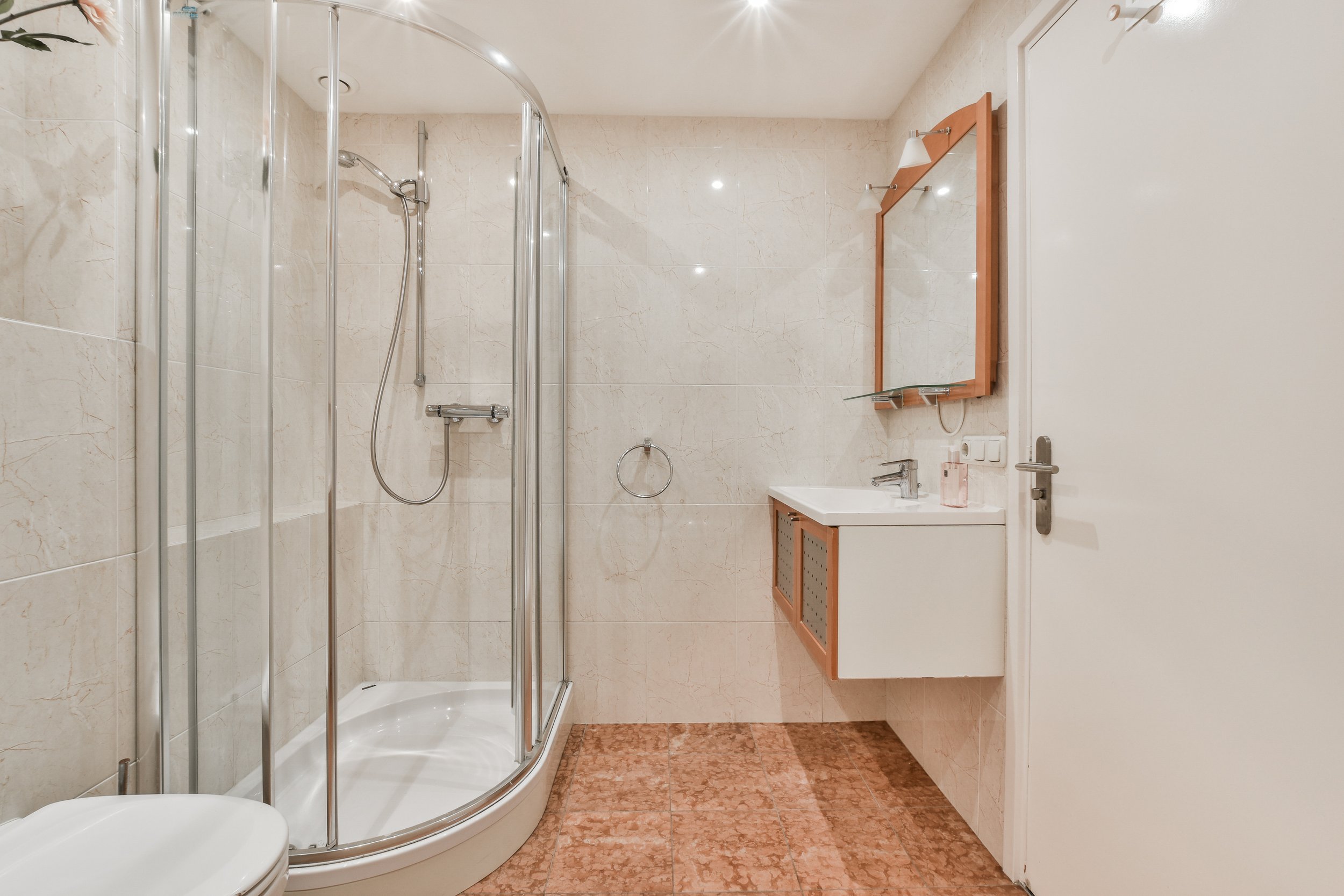
Egress Windows and Code Compliance for Basements in Stone Mountain
Homeowners across Stone Mountain usually start basement projects for livable space first and resale value second. Both require one critical piece: a code-compliant egress window. It protects life, keeps permits on track, and supports a clean appraisal. Heide Contracting builds basements that pass inspection the first time and feel like part of the original home. This guide explains what Stone Mountain and DeKalb County expect, how egress windows work in practice, and where homeowners see the best return during basement finishing services in Atlanta, GA.

What code actually requires in Stone Mountain
Local enforcement follows Georgia’s adoption of the International Residential Code (IRC), with DeKalb County permitting and inspection. For any basement with a sleeping room, the code requires at least one emergency escape and rescue opening. An egress window or a door to the exterior can meet the rule. Finished basements without bedrooms still benefit from a compliant egress, and many buyers now expect it.
Key performance factors drive the code, not the window brand. The opening must be large enough for a person to exit and for a firefighter in gear to enter. The window must open from the inside without keys, tools, or special knowledge. When the window sits below grade, a window well must provide the same clear area and a safe ladder.
The dimensional basics, explained in plain terms
Heide Contracting designs to current standards inspectors see daily. The numbers below come up on every site visit.
- Minimum net clear opening area: about 5.7 square feet (often 5.0 square feet for grade-floor openings)
- Minimum net clear opening height: roughly 24 inches
- Minimum net clear opening width: roughly 20 inches
- Maximum sill height above the finished floor: 44 inches
- Window wells below grade: at least 9 square feet of clear area, minimum 36 inches out from the foundation; ladder required if the well is deeper than 44 inches
These values are a shorthand many inspectors use. The exact set can vary based on edition and local amendments. Heide Contracting confirms the active code at permit intake, then sizes the unit and well to exceed the threshold, not just meet it by an inch.
How this plays out in Stone Mountain homes
Homes near Main Street often have shorter foundation walls and mixed block-and-brick construction. Sill heights run high, which can push the egress window above the 44-inch limit. The practical fix is to drop the slab locally or build a low platform with two steps up to the rest of the room, keeping the window sill low enough for safe exit. In the Woods of Stone Mountain and neighborhoods off Hugh Howell Road, deeper lots make window wells common. Those sites need careful drainage work to prevent a permanent bathtub next to the foundation.
Split-level homes across Tucker and Stone Mountain Village sometimes have partial daylight basements. A full egress door can meet the requirement, but a second opening still increases safety and light. In those layouts, a casement egress placed on the long wall can change how a space feels more than any paint color.
Choosing the right egress window type
Casement windows offer the largest clear opening for the size. They swing out and pass inspections more easily in tight spaces. Sliding units can work, but many fail the net opening test once the sash sits in the track. Single-hung windows are common and affordable, though the meeting rail reduces the opening. In most Stone Mountain basements, a casement is the best bet for code clearance and airflow.
For window wells, steel corrugated rings are fast and budget-friendly. Modular composite wells look cleaner and resist rust. Timber wells match landscape beds but require periodic maintenance. If the well sits near a driveway or foot traffic, a grate with a clear poly cover keeps rain out and adds safety.
Structural and drainage decisions that prevent callbacks
Cutting a foundation wall is surgery on the house. The team must support the load above, sawcut cleanly, and install a proper header. On older CMU walls, Heide Contracting usually sets a steel lintel across the opening and cores for rebar, then grouts the cells. On poured walls, the cut edge gets a steel angle or engineered frame. The sill needs a pressure-treated curb, a pan flashing, and continuous waterproofing to the well.
Water is the silent fail point. A well should tie into a drain line that daylight downslope or connect to the interior perimeter drain. Gravel alone is not a plan; it needs an outlet. In red clay soils around Stone Mountain Park, a 4-inch perforated pipe with filter fabric and a minimum 1 percent slope performs well. A clear poly well cover sheds leaves and keeps the drain clear longer.
Permits, inspections, and real timelines
DeKalb County requires a building permit for an egress window cut into a foundation wall. Expect a basic plan set with dimensions, sill height, header detail, and well specifications. If the house sits in a watershed or within a historic district overlay, the office may need one extra review. From submittal to approval, two to three weeks is common, though two to four days can happen in lighter cycles.
The work itself usually takes two days on site for one opening: day one for layout, sawcut, framing, and setting the unit; day two for the Heide Contracting: basement finishing services in Atlanta, GA. well, drain tie-in, flashing, and interior finish. Backfill and compacting wrap at the end of day two. Weather delays only hit when soils get saturated or if freeze-thaw conditions affect backfill, which is rare in Atlanta.
Cost ranges that reflect real jobs
Most Stone Mountain projects land between $5,500 and $9,500 for one egress window with a code-compliant well and drain connection. Poured walls with thick rebar grids, long drain runs, or tight access bump costs. Composite architectural wells and custom grates add $800 to $1,500. If the basement slab must be lowered locally or a beam needs reinforcement, allow an extra $1,000 to $3,000. Multiple openings lower the per-unit cost.
Heide Contracting provides fixed bids after a site walk, so there are no mid-project surprises. That visit includes a quick look at grading, utilities, and potential obstructions such as gas meters or buried service lines.
Design tips that improve livability
Place the egress where someone would actually sleep. It sounds simple, yet many basements end up with the window hidden behind a closet. Aim for sightlines from the main living area to the window to pull daylight deeper into the space. A light-colored well insert or a white composite well can reflect light and reduce the cave effect.
Inside the room, keep the sill low but within code, then add a wide stool and deep aprons for a finished look. If the window sits near a bed, a cordless roller shade keeps access clear. Where privacy is a concern, a translucent well cover and a frosted lower sash can help without blocking light.

Safety and maintenance that matter over time
An egress window saves lives only if it opens freely. Twice a year, check the latches, brush the track, and test the clear opening. Clear leaves from the well after storms. If the drain ties to a sump, lift the lid and run a water test. Heavy summer storms in Atlanta can dump inches of rain in an hour; a clean drain keeps that water outside.
For homes with kids, add a rated well grate to prevent falls. Choose a grate that lifts easily from below without tools so it stays code-compliant. Avoid furniture that blocks the path to the window. In guest suites, show visitors how the latch operates.
How egress affects appraisals and resale in Stone Mountain
Appraisers treat rooms as bedrooms only if they meet code for egress and ceiling height. A compliant window can move a listing from “finished basement with bonus room” to “three bedrooms plus terrace-level suite,” which changes buyer filters online and the comp set. Agents in Stone Mountain report faster showings and higher offers when the basement presents as a true living suite with legal egress.
Where egress fits in a basement finishing plan
Most projects in the area follow a clear order. First, confirm layout and bedroom locations. Second, install egress openings and rough in drains. Third, handle mechanical, electrical, and plumbing. Only after successful egress and framing inspections should drywall go up. Skipping the order risks rework and delays. For homeowners comparing basement finishing services in Atlanta, GA, this sequence is a litmus test; if a contractor suggests finishing before egress, that is a red flag.

Quick homeowner checklist
- Confirm local code edition and DeKalb County requirements during planning
- Select a window type that meets net clear opening in your actual wall thickness
- Design a drain strategy with a real outlet, not gravel alone
- Keep sill height under 44 inches with steps or a localized slab drop if needed
- Schedule permits and inspections before interior finishes
Why homeowners choose Heide Contracting
Heide Contracting builds safe, bright basements that pass inspection and feel like part of the original home. The crew handles structural cutting, well installation, drainage, and interior trim with one accountable team. Jobs across Stone Mountain, Pine Lake, and Clarkston show clean lines, dry wells after heavy storms, and bedroom layouts that meet code without awkward steps.
Planning an egress window or a full basement project in Stone Mountain? Request a site visit. The team will measure the wall, set the opening size, map the drain path, and provide a clear fixed bid. That first hour on site often solves the biggest design choices and sets up a smoother permit. For homeowners comparing basement finishing services in Atlanta, GA, a short meeting can clarify costs, timelines, and code with zero guesswork.
Heide Contracting provides renovation and structural construction services in Atlanta, GA. Our team specializes in load-bearing wall removal, crawlspace conversions, and basement excavations that expand and improve living areas. We handle foundation wall repairs, masonry, porch and deck fixes, and structural upgrades with a focus on safety and design. Whether you want to open your floor plan, repair structural damage, or convert unused space, we deliver reliable solutions with clear planning and skilled work. Heide Contracting
Atlanta,
GA,
USA
Phone: (470) 469-5627 Website:
https://www.heidecontracting.com,
Basement Conversions
Instagram: @heidecontracting
Facebook: Heide Contracting